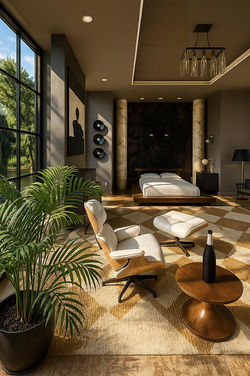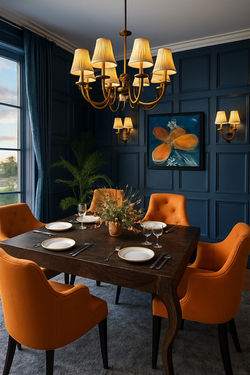
Progetta. Presenta. Vieni pagato.
App completa di interior design per freelance
Basta cambiare app. Home Planner ti dà tutto: dallo schizzo alla presentazione — più veloce, semplice e smart. Creato per il vero lavoro dei designer.
Dall’idea al progetto fino a 30× più veloce dei CAD
Valutazione 4.6+
Facile come 1-2-3
Lavora come uno studio completo senza software extra. Presenta senza 3ds Max o AutoCAD.

Scansiona lo spazio col telefono

Ottieni planimetrie 2D e 3D in pochi minuti

Scatta una foto ed esporta un PDF per il cliente
Crea planimetrie 2D e 3D in minuti
Trasforma la scansione in pianta subito con LiDAR
Risparmia tempo con la libreria di brand reali
Niente più giri nei negozi — 400K prodotti di brand reali.
Crea scenari luce personalizzati
Regola la luce con un clic — stupisci con render PRO di varie ore del giorno.
Mattina

Giorno

Notte

Esporta panorami 360° immersivi
Ottieni idee di design in pochi secondi con l’AI
Ridisegna ogni spazio in 21 stili e personalizza i prompt
Ottieni subito la lista acquisti
Lista regolabile e prodotti disponibili nei negozi vicini.
Niente calcoli — ottieni misure subito
Calcoli automatici: superfici, muri, aperture, battiscopa, modanature e materiali.
Lavora ovunque
Gestisci clienti ovunque — in viaggio, al bar o tra riunioni.
Lavora da telefono, tablet, laptop o PC
Tutto salvato subito nel cloud
Condividi progetti modificabili
Dall’idea alla realtà
Design in Home Planner di Victoria O.
Foto reale dopo la ristrutturazione
«Finalmente gestisco clienti, progetti e visual in un unico posto — senza software costosi.»
Anna, designer freelance


































